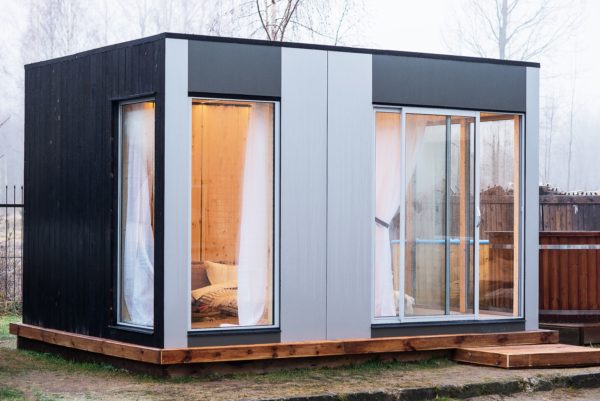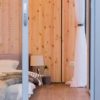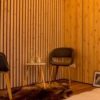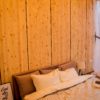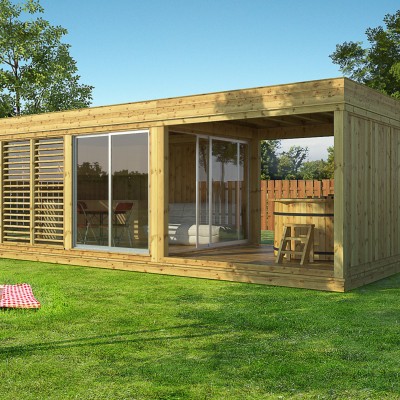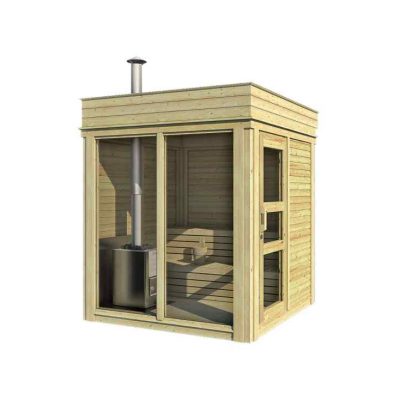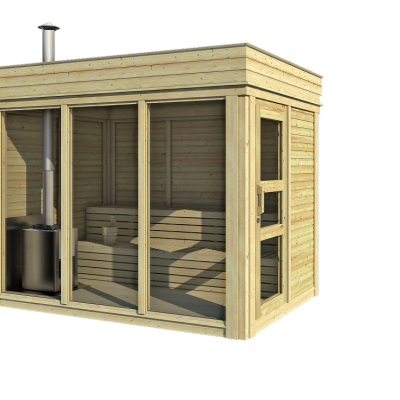Cube NORDIC
The ideas are ours and the choice is yours!
Every NORDIC is a wooden handcrafted design and we believe in optimizing all our products to your requirements.
Our new model of Cube comes fully insulated and feature highly rated windows and doors, this combination of materials and features ensures usable space all year round.
We do offer some new interior and external cladding designs and your choice will have a significant impact on the appearance of the ‘NORDIC’ and affect the amount of ongoing maintenance your Cube will need!
Make an attractive place for staying in, a modern place for relaxation.
Standard Set
- 5 aluminium glass wall Reynaers;
- Aluminium sliding doors system Reynaers 2 rails;
- Insulated cube frame 4 x 3 m from spruce;
- OSB flooring;
- Roof covered with bitumen weld coating
- Standard insulated wall panels without finishing;
- Tin finishing;
- Ventilation;
About the Cube NORDIC
Insulated frame:
The Cube NORDIC has Insulated floor, walls and roof, 4 columns. The frames are made from glue-laminated spruce beams. Frame consists of bottom frame (100 x 140 mm), columns (140 x 140 mm), top frame (140 x 220 mm) and withstands 442 kg/m2 roof load. The top layer of the floor is OSB. Built with 45 x 95 mm joists. Insulation – stone wool (100 mm).
Standard insulated full panel wall without finishing:
Panel size is 1000 x 2200 mm; Wall frame 45 x 145 mm, insulation – 150 mm (stone wool). The thickness of the basic segment is 145 mm.
INTERIOR SOLUTIONS
- Interior spruce boards cladding;
- Decorative wood panel wall “Decor”;
- Laminated spruce panel.
EXTERIOR SOLUTIONS
FOUNDATION
It is very important to have a proper base for your Cube NORDIC. Therefore, we recommend following our sketches and consulting a qualified local builder or engineer. Making sure that the base for your product fits the location is of utmost importance.
Due to an improper base, the structure may crack. If the product is unevenly seated, the geometric shape of the building may change, which can result in the door/windows twisting, and/or gaps. In the worst-case scenario, the product may even collapse.
- Before building the base, make sure you take into account the landscape and the ground conditions on which the product will stand.
- Please note that the base under the product must be prepared specifically for the Cube.
- The base must be homogeneous, tight and level.
- Make sure that the properties of the base do not change over time. We recommend making the base out of concrete and water-proofing it before installation.
If you do not follow recommendations for building the base, the product will lose its warranty!
DELIVERY
| Size of pallets (LxWxH) | 4.4 x 1.2 x 2.6m |
Production time: 6 weeks;
Assembling: Most of our products are designed to be easily assembled by you. However, with aluminium exterior, we suggest using a professional service to assemble your product. You do not follow the recommendation product, will lose its warranty.
What's So Special
Quality
Traditions meets new technologies to create a high quality products.
Experience
More then 10 years of experience
Design
Modern design products for truly exceptional garden.
